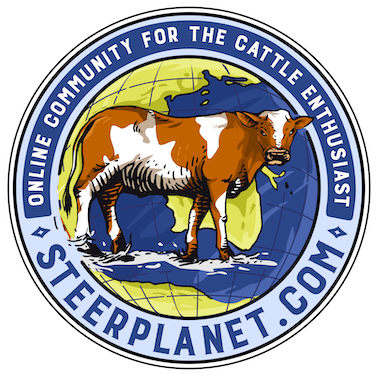Ok, here are the pictures from our barn. We did things probably a little different, we needed a multi-function barn, we have a construction company and have machinery and parts in part of the barn. We have the show cattle and needed it to be functional for the cows calving also, our winters are cold and when it gets too cold we calve everything out in the barn. We built a 72 (the most with no interior beam) X 120 main barn and a 36 X 120 lean to that is attached. We live in a VERY urban area so we built it so that it could easily be converted to an indoor riding area with horse stalls in the lean to on 12 foot centers. If I read this right the barn doors are 30 X 16 and we have them on the West, North and South, on the East we have 2 6 foot sliding walk through doors and figured if we ever have a sale those would work great. Our working facility is set up on the South end of the lean to with a drive through load at gate at the exit of the barn. We didn't really like the tub idea, it seemed single function for no more cattle than we process, we went with the WW called Classic 300-S-10ft with a Stampeed Steele chute. We liked this set up because 1 person can work cattle on it can be all shut down to make 3 pens for calving. Our center alley opens up into pens that we have set up as 24 foot width, but can be 12 foot if needed, there is a feeder panel and a walk through gate in each pen and a richie water at the 12 foot divider panel so each 12 feet has a water hole. I don't know how far out it is, but the overhead you see it the clean out alley, these pens can either be long runs (when money and time permits the pens will run the full length of the pasture for rotational grazing option) or the gates can be shut to make additional short pens. The pens on the west side of the lean to are the calving pens. The cooler and wash rack are inside the main barn. It has 16 foot side walls and the east and west sides will both have second story hay storage areas, the cupalos are vented and have attic fans that kick on at I think 85 to pull the hot air out of the top of the barn. The floors in the lean to are all a thick lime base on a slope. The gutter drains, wash rack drain, cooler drain, office and bathroom drains all are connected underground and daylight out in the pasture. As far as electric goes, we have an 800 amp service that does both the house and barn. If you instal a seperate meter for the barn you are charge a commercial rate for your power, check with your electric company before you make a decision to get a 2nd meter, it may be a costly mistake, it would have been for us. Anyway, I have probably rambeled enough, l like DL we love our barn, it is a work in progress and we still have a ways to go, but it is so nice.
